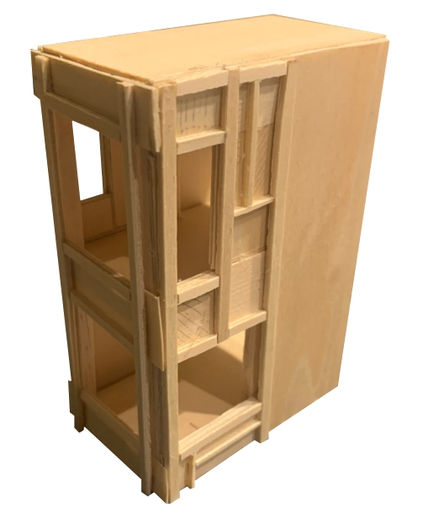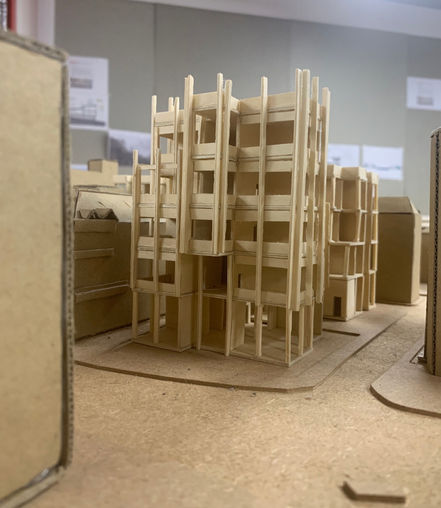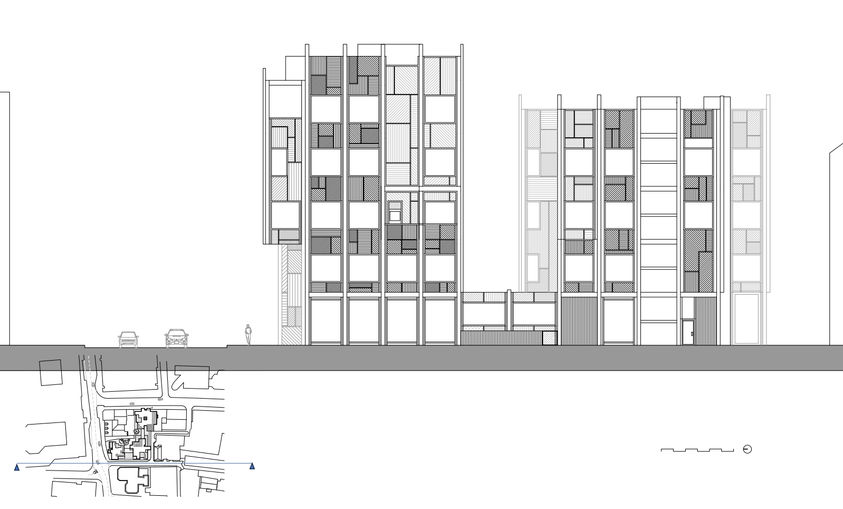BA3: An Act of Observation
Brief:
The brief for 'An Act of Observation' is to create a multi-use space for creatives in the center of Liverpool. The spaces should be flexible to accommodate many different types of artists such as; ceramicists, painters, print makers, jewelry makers, sculptors, designers, photographers. As well as the studios the scheme includes exhibition spaces, and auditorium and a cafe/shop.
Form:
The title 'An Act of Observation' responds to my thoughts on art, it is in reference to art as a tool for exploring the world around us, both the visible and invisible. When designing a center I wanted the form of the building to be derived from the needs of the artists and to maximize their views across the city.
I developed three towers which are located along the points of the L shaped site, to explore the form I created scale blocks of 6x6m and 3x6m studios in which the artists would work are oriented then around circulation spines. Fanning the blocks around cores i was able to ensure each studio had appropriate access to light and with two points of view over the city. This was done to ensure there was no sense of hierarchy within the studios and that everyone had the same opportunities.
Developing the public ground floor space was a challenge, I didn't want to destroy the essence of the towers by adding a large ground floor plinth so instead I continued the shape of the building down to the ground floor and added a basement below. to transport visitors away from the busy streets of Liverpool I created tucked away sunken courtyards.
Materiality:
I wanted to create a distinction between the public ground floor and basement and the private studios above and used material choices to achieve this. The lower public levels utilized structural concrete and exposed concrete finishes whereas the private levels above utilized structural timber. Having the heavier concrete below grounds the building into the earth and the pavement level and the light timber structure above feels appropriate.
When looking at the floor plans, specifically the studio towers there is a dialoged of order and uniformity as the space is split into regular 6x6 and 3x6 meter spaces. however the slight changes and protrusion of the studios creates a sense of movement and playfulness. I wanted the facade of the building to mimic this, using a timber facade to mirror the timber construction I took the facades and split it into an irregular grid.
















