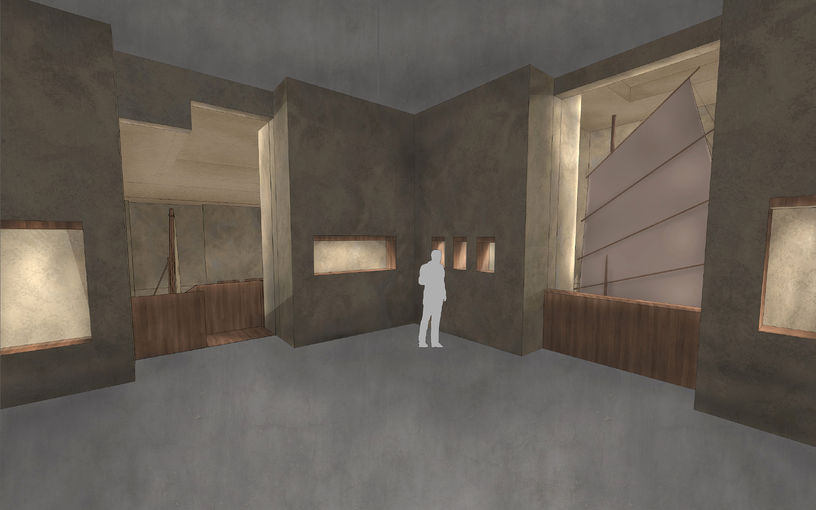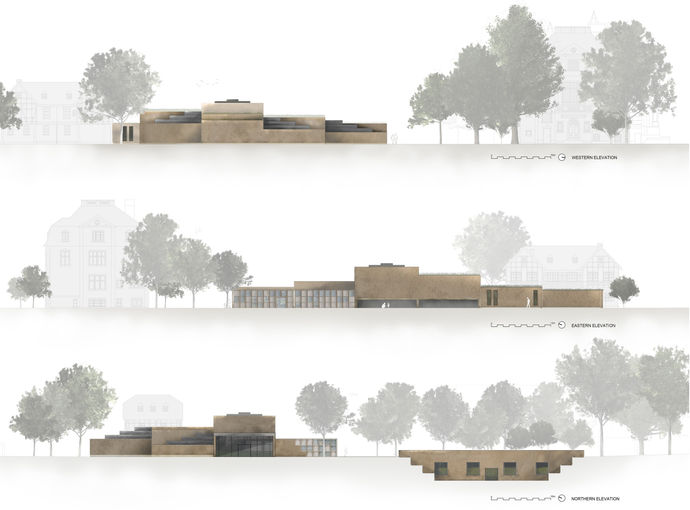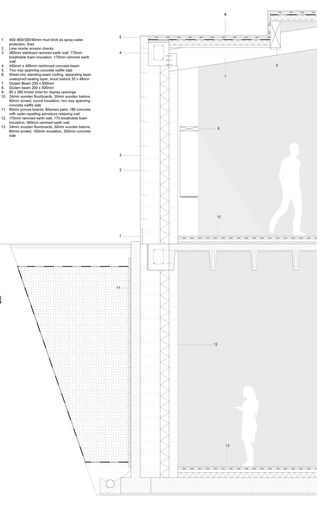BA3: Secrets of the Soil
Brief:
For my final project in third year at the University of Liverpool we were tasked with designing a new building for the Museum of World Cultures in Frankfurt, Germany. In the 1980s Frankfurt experienced a museum boom as 13 new museums were commissioned, spread along the River Main. Historic Mansion homes were chosen to house the exhibitions in order to preserve the architecture of these buildings. The museum of World Cultures has an extensive collection and the building used is no longer suitable to display the artifacts. A new building is required and the existing building will be used as offices for the museum.
The collection contains cultural artifacts from each continent with the main artifacts being 2 large boats with heights of 10 and 8 meters (a Kula boat and an Outrigger boat) and 2 dug out canoes. The form of the building will have to accommodate these large objects.
The site lies in an area of public parkland south of the river Main, next to the Richard Meier Museum of modern art. It was imperative from the start of the project that the park should remain accessible to the public and a green biodiverse space.
Form:
From the early stages of the project I knew I wanted the building to feel sculptural and connected with the earth. In my massing models I focused on weaving my building best around the site to reduce the number of trees lost. I took to dividing the site into a 10 by 10 meter grid and then by extracting the grid vertically the building had a topographical nature. Creating the illusion that the building was pulled out of the earth, the different heights of the grid were in response to the space the artifacts inside require.
When exploring the modulation of my building I was inspired by the sequence of rooms and circulation found in the historical villas in Frankfurt. Each room has at least two entrances/exits and circulation is made through the spaces rather than utilizing a corridor. This series of connecting rooms of rectangular shape can be effective for the typology of a museum, previously seen in Louis Kahn's museum of British art. When visiting the other museums in Frankfurt I found spaces like these allowed myself to focus on the artifacts for a longer period of time compared to spaces which were overly large.
I also wanted to nod to the history of the site, located outside of the old city walls the site was first used for growing crops and then when the mansions were built the land was divided up and converted into formal gardens for the houses. I wanted to explore the formality and structure of these formal traditional gardens.
Materiality:
Continuing on the ideas of sculpture and being an extension of the earth I undertook experiments with clay and plaster. I collected plants from the local area and using clay I was able to cast the reliefs of the plants onto tiles. After the success of the experiment Id decided that the plants I would have to remove in order to construct the building will have their reliefs cast into the walls of the building. Such as in the splash protection tiles that run along the base of the rammed earth walls.
The building is a structural rammed earth construction with a few concrete columns where necessary and a concrete retaining wall for the basement. Within the basement spaces where the boats are on display, in order to create a continuous rammed earth wall concrete columns are hidden within the rammed earth walls to support the floor slab above.
Sustainability Strategy:
Sustainability has been at the forefront of the design from the very beginning in which the trees on the site were to be maintained as much as possible and the park being maintained as a public space. However the park in its current form before construction lacks the highest level of biodiversity as the land is either grass or trees with a few shrubs. I not only wanted to maintain the park but build upon its giving more back to the local community and wildlife. The European red list is a collection and review of the conservation status of around 6000 European species of animals and plants. It identifies those species that are threatened with extinction at a regional level to ensure adequate conservation is implemented. 1826 vascular plant species were reviewed of which 467 of those have been flagged with the threaten of extinction. Within Hesse (the region of Germany Frankfurt resides in) there are 633 plants flagged as endangered. The flowers found in the planting scheme are some of the ones recommended by the European commission for garden and hedgerow planting.
Building in rammed earth was the most appropriate choice, the earth to be the walls can be taken from excavations for the foundations and basement. The building is crafted by extracting the earth and after its operational life can be returned to the earth.













